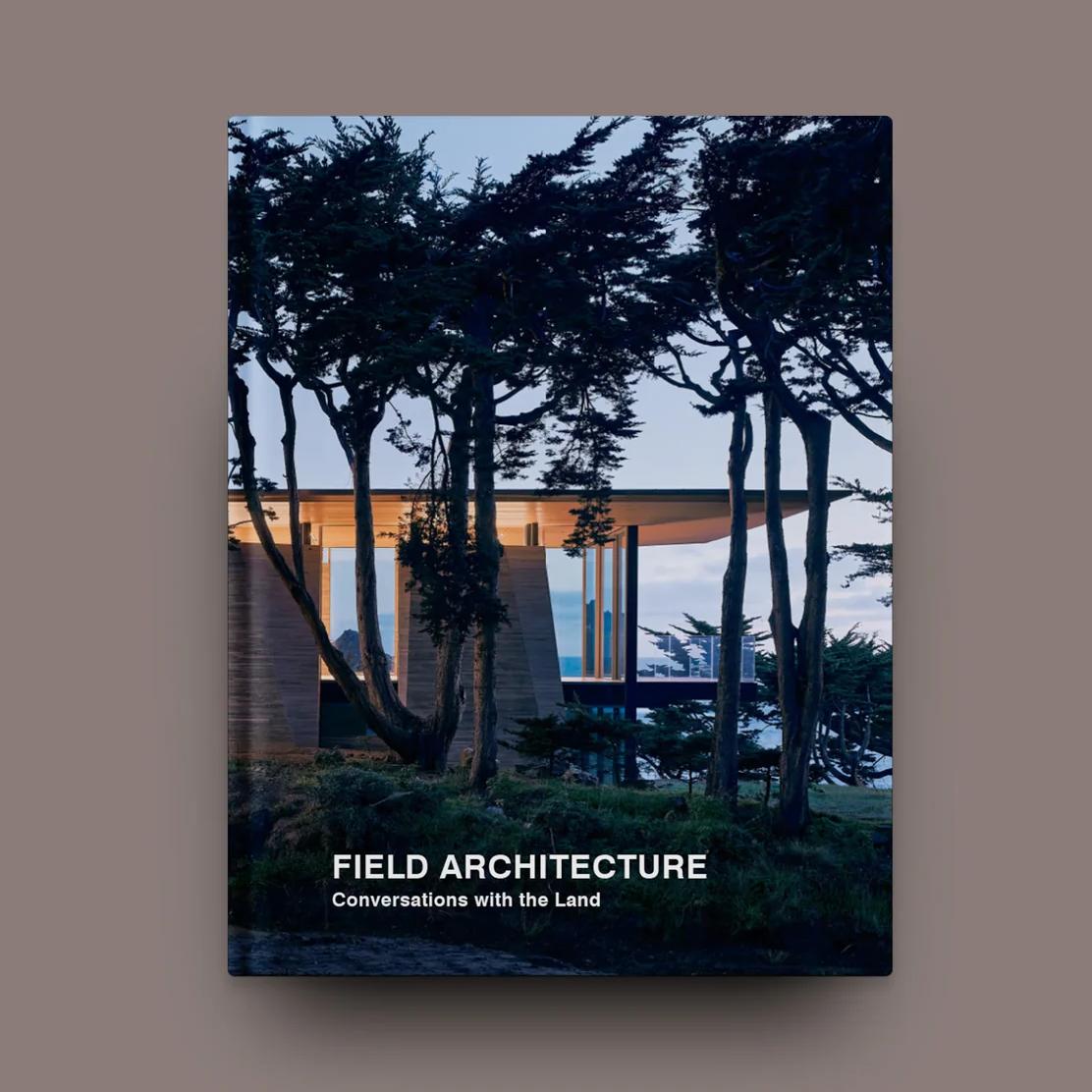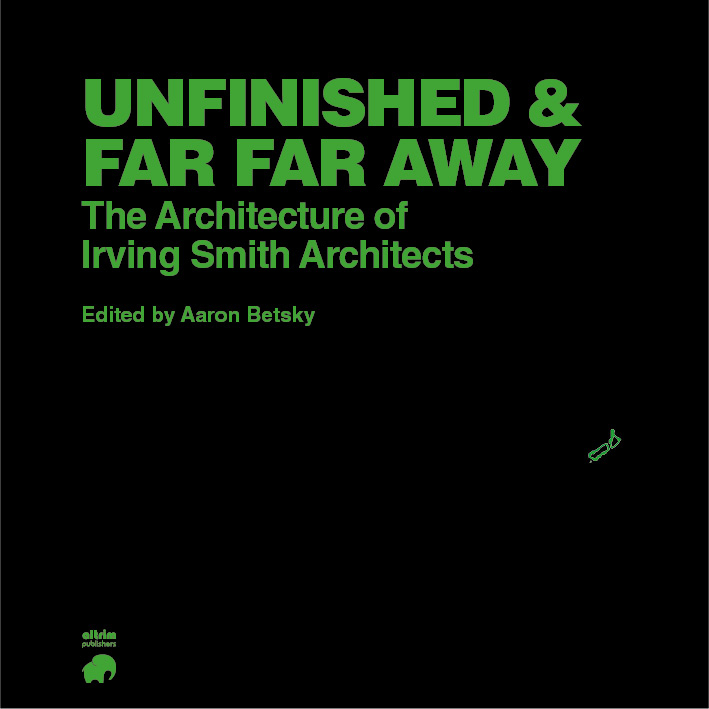18. juni 2024
Covers of monographs by Alison Brooks Architects, Duvall Decker, Field Architecture, and Irving Smith Architects
How long after an architecture firm is established should it release its first monograph? A number of variables come to play in determining an answer, but the notorious slowness of architecture means a firm might not put its projects in print until it has reached drinking age. The four recently published first monographs presented here — on London's Alison Brooks Architects, Mississippi's Duvall Decker, California's Field Architecture, and New Zealand's Irving Smith Architects — fall anywhere from 18 to 26 years after the firms were established. Read on for a peek inside their pages.
Alison Brooks Architects
Cover of TC 163- Alison Brooks Architects: Architecture 2004–2024
Location: London, UK
Founded: 1999
Principal(s): Alison Brooks
Employees: NA
Monograph: TC 163- Alison Brooks Architects: Architecture 2004–2024
Publisher: TC Cuadernos, Valencia
Pages: 386
Projects: 16
Spread from TC 163- Alison Brooks Architects: Architecture 2004–2024 with The Smile
The first monograph on the London practice of Alison Brooks Architects (ABA) is number 163 in TC Cuadernos's series of architecture monographs published by Valencia, Spain's General de Ediciones de Arquitectura. Also notably, it is the first TC monograph on a woman-led practice. The TC publications are marked by high production values, with heavyweight glossy pages, abundant color photographs, numerous drawings in a consistent format, and text in Spanish and English. Setting them apart from other architectural publications, outside of Detail in Germany, is the provision of wall sections and details for nearly every project; featuring bilingual labels, these drawings clearly make the TC issues geared to other architects. TC 163 presents sixteen projects spanning twenty years, all but one of the projects — an installation at the 2018 Venice Architecture Biennale — in the UK. The projects range from single-family houses and multifamily housing to educational facilities and architectural installations in timber. As part of the last, The Smile, an accessible timber tube created for the London Design Festival in 2016, is ABA's most famous project to date.
Spread from TC 163 – Alison Brooks Architects: Architecture 2004–2024 with the Quarterhouse Performing Arts Centre
The sixteen projects are given anywhere from 12 pages to 48 pages of documentation, with an average of 24 pages per project. If we take quantity, length of presentation, to equal quality, then the most exceptional ABA project is the Exeter College Cohen Quad, completed in Oxford in 2020. Part new construction, part preservation, the Cohen Quad is a highly complex project that integrates a 100-year-old listed building and inserts a mix of teaching spaces and student dorms across its five floors and basement. Structured in concrete and covered in stainless steel shingles, the building's standout moments are timber: a cloister-like walkway that unites old and new, and curved glulam beams at the roof of the auditorium. The complexity of the Cohen Quad's plan, massing, materials, and assemblies justifies its 48 pages — each aspect is explained thoroughly through photographs, drawings, and bilingual text.

TC 163 – Alison Brooks Architects: Architecture 2004–2024
Alison Brooks
Edited by Guillermo Rubio
23 x 29.5 cm
386 Pagina's
Paperback
ISBN 9788417753603
TC Cuadernos
Purchase this book
Duvall Decker
Cover of Foundations
Location: Jackson, Mississippi, USA
Founded: 1998
Principal(s): Anne Marie Duvall Decker and Roy Decker
Employees: 15
Monograph: Foundations
Publisher: ORO Editions, Novato
Pages: 138
Projects: 0
Spready from Foundations
No, that is not a typo in the box above: there are zero projects in Foundations, the first book by and about Jackson, Mississippi's Duvall Decker. Instead of making a traditional monograph, with photographs, drawings, and descriptions on a dozen or so projects, the firm led by Anne Marie Duvall Decker and Roy Decker created a “list book”: “a list of ideas, lessons, aspirations, and cautions,” in Decker's words. Specifically, the book consists of nine “propositions” and 53 “foundations” that have guided the practice since it was founded just over 25 years ago. This approach makes sense, given that Duvall Decker was founded on values of community relevance and social and environmental health, and the principals are, in their words, “teachers at heart.” The propositions and foundations are statements of belief that are backed up with anecdotes and provide an honest portrait of the firm and what it aspires to. The book was made to help other architects and further the profession.
Spready from Foundations
Foundations may not be a typical monograph, but it is still an architecture book made by an architecture firm. As such, there are sketches — with white lines on dark backgrounds, opposite each of the nine propositions — exhibiting the skillful hands of the principals. And there are photographs, most of them printed in muted black and white opposite each of the foundations. Ten photographs are presented full-bleed, interspersed among the structured presentation of the nine propositions and 53 foundations, adding some color to the otherwise gray book. A simple list at the back of the book credits the photographers — Timothy Hursley and Andrew Welch in the majority — and indicates the projects, and following it is a provocative “murmuration” diagram linking the propositions and foundations via lines and graphics that resembles a cloud of insects or birds. By this point in the book, readers should feel like they understand Duvall Decker, but they will still be wanting some sort of presentation of their projects, traditional or otherwise. Perhaps that will come with book number two.

Foundations
Anne Marie Duvall Decker and Roy Decker
8.75 x 11.75 inches
138 Pagina's
Hardcover
ISBN 9781957183510
ORO Editions
Purchase this book
Field Architecture
Cover of Field Architecture: Conversations with the Land
Location: San Francisco, California, USA
Founded: 2006
Principal(s): Stan Field and Jess Field
Employees: 12
Monograph: Field Architecture: Conversations with the Land
Publisher: Oscar Riera Ojeda Publishers, Hong Kong
Pages: 386
Projects: 8
Spread from Field Architecture: Conversations with the Land with Big Sur
Sons following in the footsteps of their architecture fathers is not new. Consider Eliel and Eero Saarinen, or even I. M. Pei and his sons, Chieng Chun, and Li Chung Pei. In these and other cases, the sons work briefly with their fathers but then head off on their own, emerging from their fathers' proverbial shadows. This is not the case with Stan and Jess Field, who have been working together in their eponymous practice for nearly twenty years. Stan founded his own practice in 1972, after studying under Louis Kahn at the University of Pennsylvania and returning to South Africa, where his first project, the Miller House, established the ethos the Field name continues to follow to this day: pairing architecture with a broad range of climates, vastly different geographies, and diverse terrains. The eight projects that comprise the aptly subtitled Conversations with the Land are found in the Fields' adopted home of Northern California, though the practice continues to undertake projects beyond that region. With the book's large pages full of photographs of their residential commissions in jaw-droppingly beautiful settings, other architects will appreciates the Fields' design skills but also might be a bit jealous of the places where they have been able to work.
Spread from Field Architecture: Conversations with the Land with Big Sur
“Successful buildings always borrow their energy and dynamics from the site and the landscape,” Juhani Pallasmaa writes in his introductory essay, “Between the Earth and the Sky: The experiential dimensions in architecture.” In regard to Big Sur, the standout among the eight houses presented in the book, “the overall structure of the house fuses weight and weightlessness, mass and transparency,” he writes, such that “architecture either echoes and borrows aspects of the natural landscape or creates contrasts to its dynamic components.” The house literally bridges a ravine, moving from a primarily solid entry building to the main house via a glass-walled walkway. Angled stone walls rise from the rocky landscape to support the house, which is capped by cantilevered wood roofs that seem to float above clerestories. Sliding glass walls open from the living space to a large terrace that culminates in an infinity pool paralleling the Pacific Ocean on the horizon. This pairing of architecture and terrain is exquisite, dramatic — no wonder it graces the cover of Conversations with the Land.

Field Architecture: Conversations with the Land
Tami Hausman
Foreword by Stan Field, Introduction by Juhani Pallasmaa, Essays by Aaron Betsky and Jess Field, Photography by Joe Fletcher and Matthew Millman
23 x 29.5 cm
400 Pagina's
310 Illustrations
Hardcover
ISBN 9781946226617
Oscar Riera Ojeda Publishers
Purchase this book
Irving Smith Architects
Cover of Unfinished and Far Far Away: The Architecture of Irving Smith Architects
Location: Nelson, New Zealand (Whakatū, Aotearoa)
Founded: 2003 (as Irving Smith Jack Architects)
Principal(s): Andrew Irving and Jeremy Smith
Employees: N/A
Monograph: Unfinished and Far Far Away: The Architecture of Irving Smith Architects
Publisher: Altrim Publishers, Barcelona and Chandigarh
Pages: 156
Projects: 10
Spread from Unfinished and Far Far Away: The Architecture of Irving Smith Architects with SCION Timber Innovation Hub
Every book has an editor, but those involved in the making of architecture monographs tend to work behind the scenes, with their names accordingly tucked on the imprint page rather than emblazoning the cover. Such is obviously not the case with Unfinished and Far Away: The Architecture of Irving Smith Architects: Aaron Betsky is prominently billed as editor of Andrew Irving and Jeremy Smith's first monograph. The constantly busy critic, author, educator, and curator contributes an essay that introduces readers — many of them most likely from outside of New Zealand — to Irving Smith and the ten projects assembled in the book, but he also brings in architects from other parts of New Zealand (Julie Stout, Andrew Barrie, Chris Barton) as well as Australia (Julia Gatley), India (Neelkanth Chhaya), South Africa (Peter Rich), Ireland (Shane O'Toole, and the United States (Marlon Blackwell and Jonathan Boelkins) to comment on the firm and its buildings. As the title of the monograph alludes to, New Zealand is far, far away from other parts of the world where architects ply their trade, but Irving and Smith are not disconnected; they are part of an architectural culture that is global yet also creates buildings rooted in place.
Spread from Unfinished and Far Far Away: The Architecture of Irving Smith Architects with SCION Timber Innovation Hub
Nelson, located at the top of New Zealand's South Island, is small, home to around 52,000 people. Irving and Smith could very well have set up practice in Auckland or Wellington, but instead they set down their roots in Nelson, partnering with architect Ian Jack, who set up a solo practice there in 1977 (his was one of only two architectural practices in Nelson at the time), to form Irving Smith Jack Architects. The projects in Unfinished and Far Far Away span before and after Jack's retirement in 2014, with roughly the first half of the book devoted to single-family houses and public commissions filling the second half. A highlight of the latter is the SCION Timber Innovation Hub (aka Te Whare Nui o Tuteata) in Rotorua, done in collaboration with RTA Studio and Dunning Thornton. Irving and Smith developed an all-timber diagrid structure that enabled the size of the members to be smaller, turning it into a “less-mass” timber building that did not require large-scale mass-timber fabrication — an important consideration in a Far Far Away place.

Unfinished and Far Far Away: The Architecture of Irving Smith Architects
Edited by Aaron Betsky
25 x 25 cm
156 Pagina's
Paperback
ISBN 9788412622249
Altrim Publishers
Purchase this book












